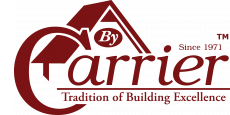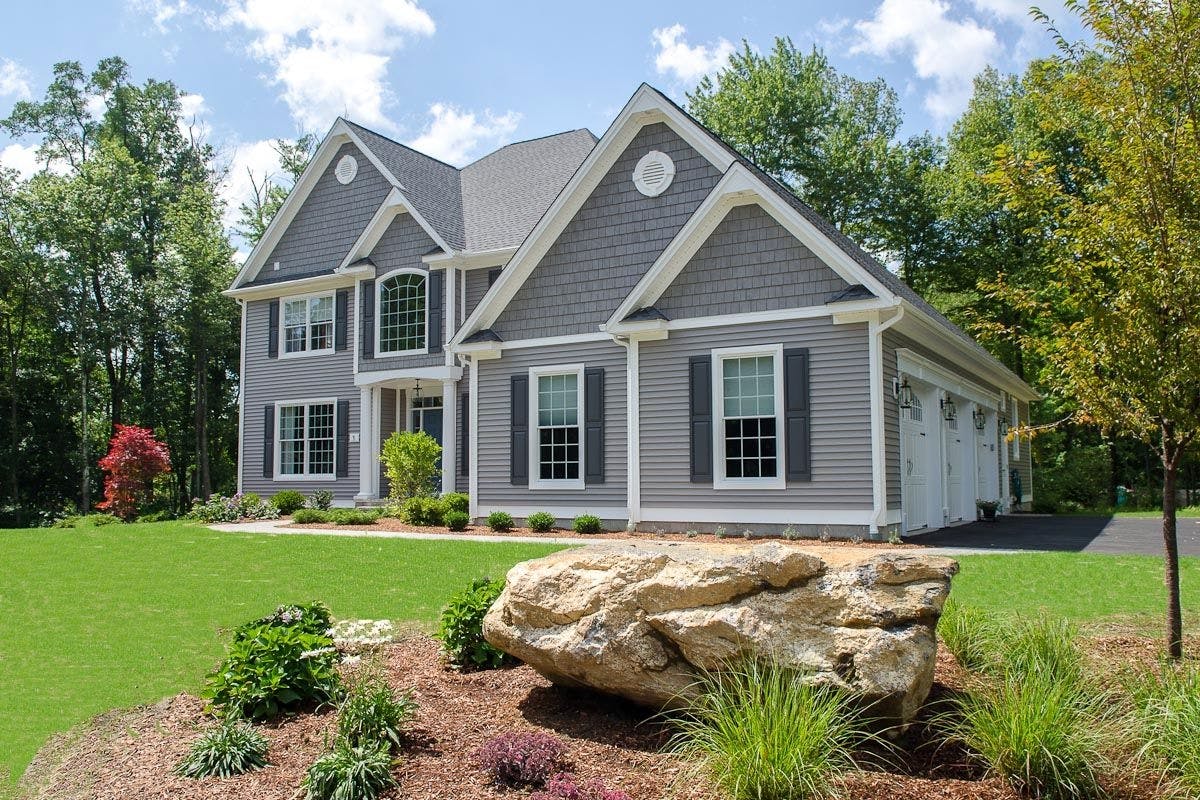
1 Kings Grant
Burlington, CT 06013
Burlington, CT 06013
The Washington Model-Multi Generational!

MEDIA
Photos
WalkThru™
Video
Video
Drone Tour
FloorPlan
Room
Planner
Planner
Printable
Materials
Materials
More Info
Area Map
TOOLS
[
]
SEND TOUR
CLAIM HOME
CONTACT
EMBED TOUR
DESCRIPTION & DETAILS
[
hide]
Listing ID: The Washington
Tour ID: 105149
Listing Type: For Sale
Status: Sold
Bedrooms: 5
Full Bathrooms: 3
Half Bathrooms: 1
Garage bays: 3
Floors Above Ground: 2
Property Type: Single Family
This Vibrant Multi-Generational Style Can Be Built Within Award Winning Washington Farms of Burlington. This Sun-Filled Home Boasts a First Level Spacious Suite with Sitting Room, And Bedroom and Private Bathroom with Step-in Shower! Natural-Gas FP in The Two Story Family Room is Lovely and Composite Rear Deck is Perfect for Gatherings of any Kind! The Two-Story Foyer is Breathtaking and the Chef Style Kitchen Space Includes Stainless Built-in Convection Oven, and Microwave, and 4 Burner Natural Gas Cooktop! Separate Breakfast Nook! A Butler Pantry Can Include Ample Cabinetry, and a Light Filled Transom that Fits Perfectly within the Space! Stunning Finishes Throughout this Home Include Designer Granite Finishes, Lighting, Oversized 3 Car Garage and so Much More! Pampering Master Suite w/2 Walk-in Closets and Large Step-in Tile Shower, and Soaking Tub are Standard Features! Come Home To Pure Indulgence Every Day!! Stop By Soon to Start Dreaming! Broker Related to Seller.
Interior Features
9' Ceilings
Basement (unfinished)
Breakfast nook
Built-In Convection Oven
Butler's Pantry
Ceiling fans
Chef's Kitchen
Classic Butler's Pantry
Crown Moldings
Formal Dining Room
Full Screens
Garbage Disposal
GE Energy Star S.S. Appliances
Kitchen island
Multi Zone Heat
Multi-Generational Suite
Natural Gas Fireplace
Open Floor Plan
Smoke Detectors
Soaking Tub
Tankless Hot Water
Walk-in closet
Washer/Dryer Hook-ups
Exterior & Area Features
Auto Garage Door Opener
Composite Decking
Natural Gas Heating
Three Car Garage
Vinyl Siding
ADDITIONAL RESOURCES
[
hide]
Tour and Content Copyright ® 2004-2026. This floor plan illustration is an approximation of existing structures and features and is provided for convenience only with the permission of the seller. All measurements are approximate and not guaranteed to be exact or to scale. Buyer should confirm measurements using their own sources.
NY State Housing and Anti-Discrimination Notice and Disclosure
NY State Housing and Anti-Discrimination Notice and Disclosure
Gayle Dennehy
By Carrier Realty, LLC
68B South Canal Street
Plainville, CT 06062
Plainville, CT 06062

Download vCard
To view this version of the tour, you need to update your Adobe Flash Player.
Click the Update Flash button to download and install the update. Restart your browser when complete.
Otherwise, select Ignore and you will see the Full Screen version of the tour.


